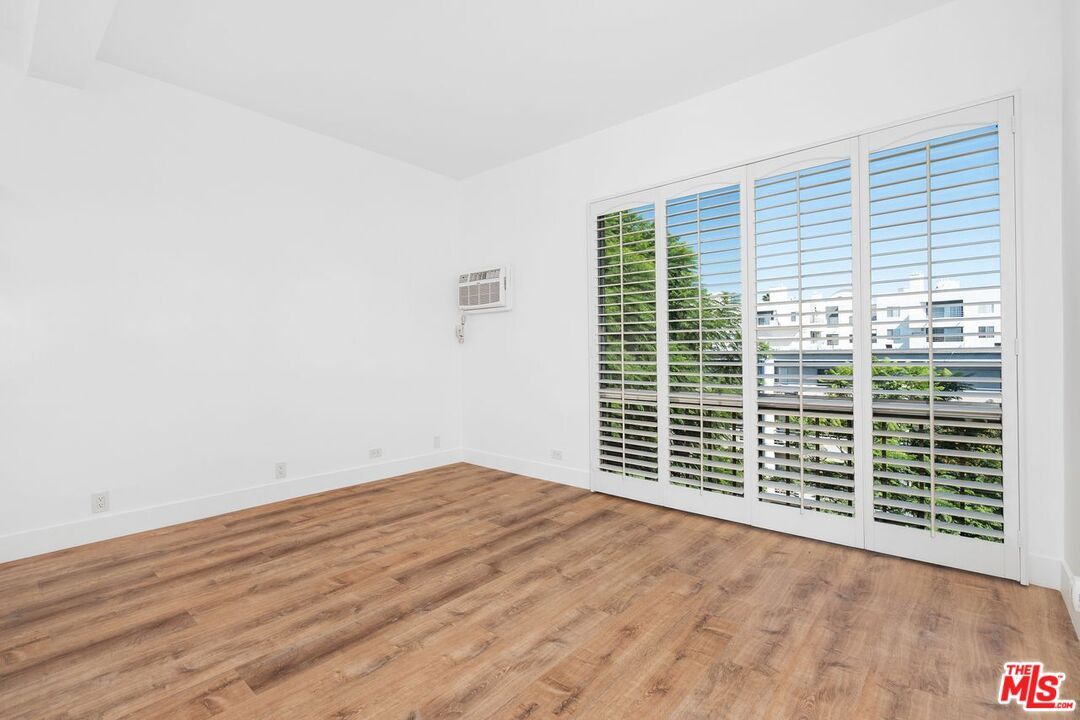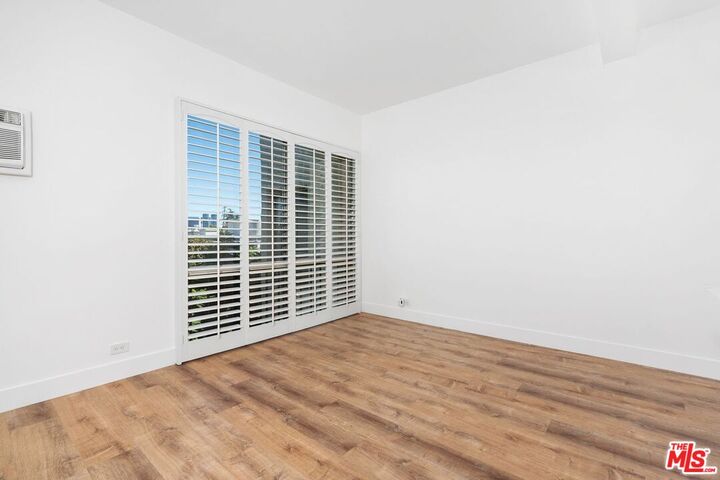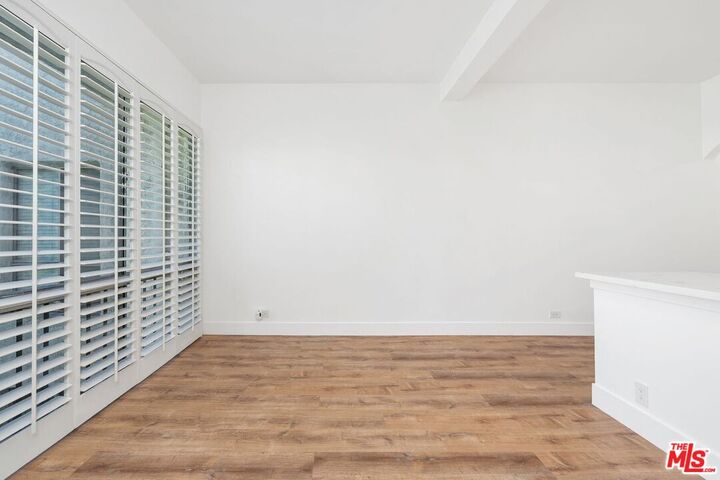


1440 Veteran Ave Los Angeles, CA 90024
-
OPENSat, Feb 71:00 pm - 4:00 pm
Description
25607257
2.22 acres
Rental
1972
Architectural
City Lights, Tree Top
Los Angeles County
Listed By
Combined L.A. Westside (CLAW)
Last checked Feb 6 2026 at 12:21 AM GMT+0000
- Full Bathroom: 1
- Fireplace: None
- Wall
- Wall Unit(s)
- Association Pool
- Heated
- Community
- In Ground
- Vinyl Plank
- Community Garage
- Controlled Entrance
- Covered Parking
- Assigned
- 5
- 405 sqft
